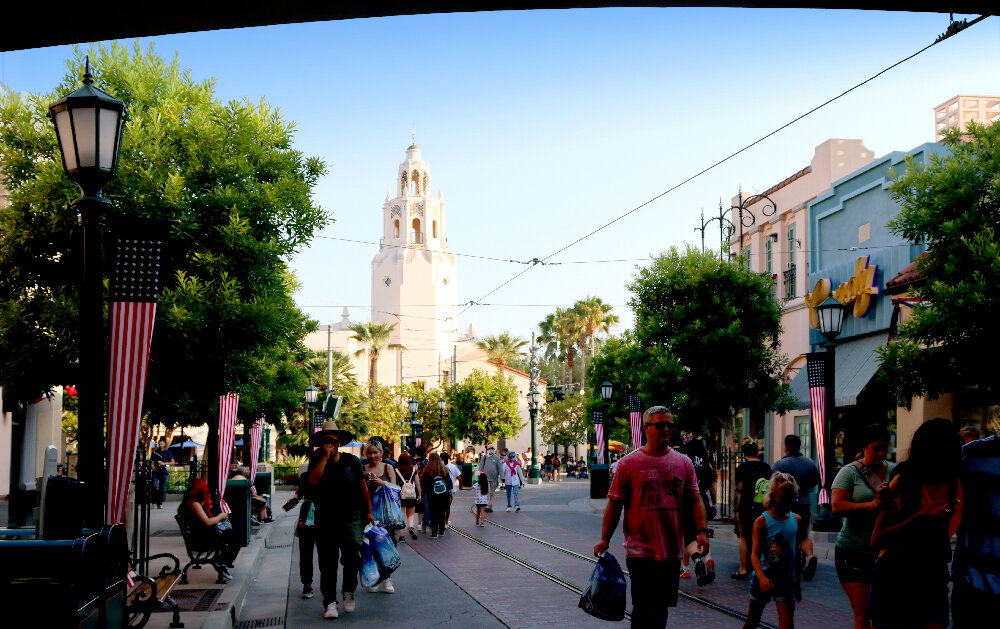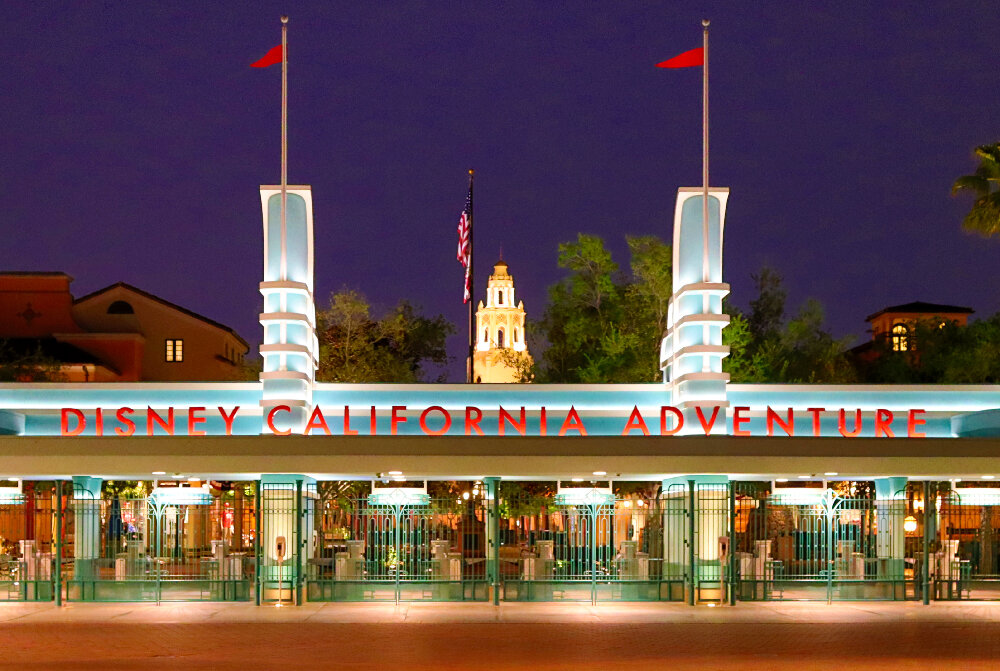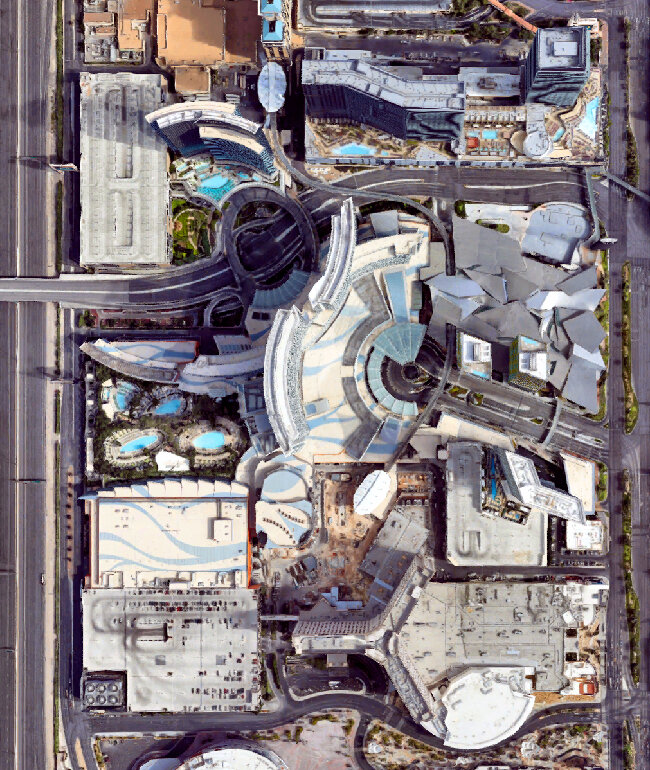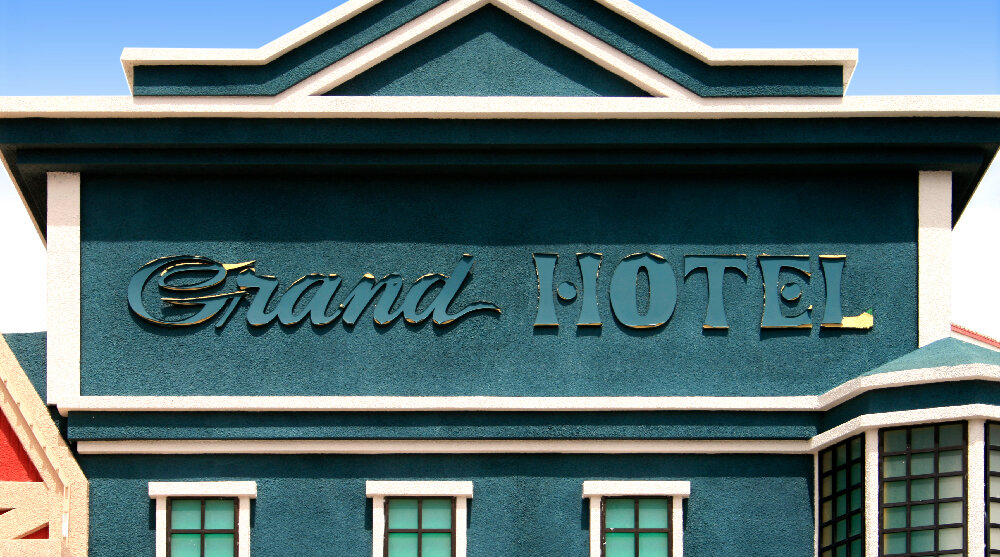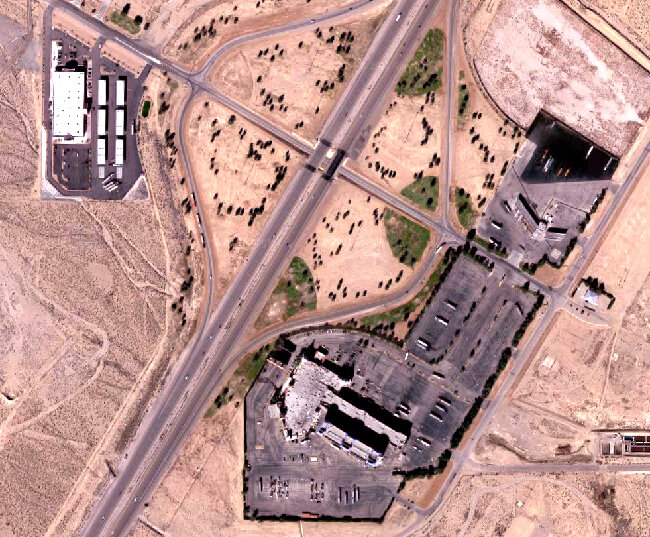DCA Then and Now - Part 2: Main Street L.A.
The concept for Buena Vista Street at Disney California Adventure is that it represents Los Angeles around the time Walt Disney arrived to start his animation studio; specifically the Atwater Village and Silver Lake neighborhoods circa 1923. Back in 2011, in anticipation of this area’s completion, the Disney Parks Blog posted some great concept art where you can read a bit about the designers’ intentions. Essentially, it’s the Main Street U.S.A. concept applied to Los Angeles during Hollywood’s Golden Age. It’s Main Street L.A.
A Stroll Down Buena Vista
Immediately upon entering the land, there is a sense of calm. And shade! Mature trees abound with plenty of places to sit down. It’s comfortable, it’s inviting. It feels lived in. And what was here before?
DCA’s original Golden Gate Bridge and retail spaces, 2008.
To be honest, just a lot of concrete and super obnoxious signage. For research purposes, I wish I had taken more photos of the original entry portal and plaza. But it was just so ugly I didn’t spend any time on it. This is one of my few images that shows Greetings from California, a rather tacky retail location.
Now, to the left (east) as you walk in is Oswald’s Filling Station. It’s just a small retail location and photo op, but it pays tribute to one of Walt Disney’s earlier creations, Oswald the Lucky Rabbit. Disney developed the character for Universal Pictures in 1927 but lost control of it to the studio two years later. In a lucky move, the company reacquired Oswald in 2006 from NBCUniversal; he was basically traded for sportscaster Al Michaels (the world of animation and theme parks is nothing if not strange).
Oscar’s Super Service, Disney-MGM Studios, 2007.
I promised you I wasn’t done with WDW’s Hollywood Studios park. Because neither was the design team who worked on Buena Vista Street. As you enter, just to the right (northwest) in that park is Oscar’s Super Service, a small retail stop and wheelchair / stroller rental in the guise of a gas station. Although far from identical, both this and Oswald’s at DCA are rendered in the Streamline Moderne style.
Directly next to Oswald’s is the park’s main guest relations location. Rather than a City Hall facility like on Disneyland’s Main Street, U.S.A., here the building has been fashioned as an ornate but still small scale Chamber of Commerce. First Aid is right next door, and also looks like a business storefront.
Across the plaza to the right (west) the restrooms have been remodeled into the “Sepulveda Bldg.” The Spanish Colonial Revival and Mission Revival architecture movements are evident here. There are shades of Los Feliz, and also Glendale (where the Disney Studios would eventually be located) as well as Pasadena.
Directly to the left of the Sepulveda Bldg is the redesigned park lockers facility. It’s done in a Deco architectural style, recalling many bank buildings of the Los Angeles area built in the 1920s through the 1940s. It’s clever yet subtle, as you want to think of security when you think of lockers. Adjacent to this is one of two entrances to the westside retail space, the Elysian Arcade.
Next to that is an elaborately decorated façade housing a small produce market. The detail in the stonework is incredible, all for a place where you’d go in and buy a banana and a bottle of water.
In front of the market and lockers, framing the entire eastside, is the Buena Vista Street station for the Red Car Trolley. This operating trolley car attractions features replicas of the once famous Los Angeles “Red Cars” of the Pacific Electric Railway Company. The station’s design had nods to the Craftsman Style.
The line runs every eight minutes during park operating hours and has four stops between Buena Vista Street and next door Hollywood Land: this one, Carthay Circle, Hollywood Boulevard, and Sunset Boulevard. The distance traversed is not great, so it’s really more for fun than transportation. It’s a ride.
Pacific Electric Red Line station at Disney-MGM Studios, 2007.
This tribute to the Pacific Electric and their Red Cars was cribbed from Hollywood Studios. Actual trolleys were planned but ultimately cut from the design budget for that park’s first expansion Sunset Boulevard which opened in 1994. However nods to them, including the station above, remain throughout the area.
I was disappointed that during my recent visit to DCA, pandemic protocols meant that the trolley line was not operating. But I rode it several times the year it opened and the cars are as well-designed as the land is.
Behind the station sits a massive tree providing plenty of shade. Like with the rest of the entry, there is seating abound. Especially now, in the late afternoon time, the whole area is restful, almost more tranquil than Disneyland’s entrance plaza around its train station. Every element is well-considered in the larger scheme of pleasing experiential design; there is nothing placed without thought for the guest.
Across the way to the east is the Los Feliz Five & Dime, which is a tribute to American variety stores from the 1910s to the 1940s. Just like on the original Main Street U.S.A. over at Disneyland, the exterior façades appear to be individual proprietorships with unique designs, but their interiors are all linked into a single retail area with different themes in each room. This serves as the north entrance to those eastside spaces.
Just like Main Street U.S.A., this is simply a thoughtfully designed shopping mall. Directly up ahead (south) we can see something in the distance, beyond the redesigned monorail bridge.
The obnoxious, stretched Golden Gate cartoon is gone, replaced by a small scale replica of a portion of the Glendale-Hyperion Bridge.
Glendale-Hyperion Bridge, circa 1928. Los Angeles Times Photographic Archive / Public Domain.
This particular bridge, completed in 1928 in Atwater Village and linking Glendale with Silver Lake and Downtown Los Angeles, has a connection to Disney company history. Walt and Roy had moved their studio operation just a few blocks down the road two years prior, at 2719 Hyperion Avenue.
So thematically and historically, it fits. But the bridge also serves a spatial role, providing a moment of compression and release just like the two entrance tunnels into Main Street U.S.A. beneath the railroad tracks at Disneyland. And the arched portal frames the park’s new “wienie” perfectly.
Grand Circle Tour
Again, it’s about Disney company history. The Carthay Circle Theatre is where Snow White and the Seven Dwarfs (1937), the first Disney animated feature film, had its world premiere. Originally conceived of as a dark ride about Walt Disney, instead the elaborate recreation houses the Carthay Circle Restaurant on the upper floor, with additional dining space and a bar on the ground floor, including the private 1901 Lounge.
Vintage postcard, Carthay Circle Theatre.
As with all “Disney Versions” this is a stylistic nod, not a replica, built at approximately ¾ scale. And it’s an appropriate choice for all the rest of Buena Vista Street. The theatre opened in 1926 at 6316 San Vicente Boulevard in the Carthay Circle neighborhood of Los Angeles, and is designed in the Spanish Colonial Revival style. When you approach the structure, it feels like all the architectural nods along the way are building up to it and supporting it. The effect is great. Unfortunately the original—which was rivaled only by Grauman's Chinese Theatre in terms of lavish Golden Age film premieres—had fallen out of fashion and was demolished in 1969.
Carthay Circle Theater at Disney-MGM Studios, 2007.
Once again, the Disney design team has borrowed an idea from their earlier Studios park in Florida. An even smaller rendition of the theater caps the end of a block of Sunset Boulevard which opened in 1994. It houses the Once Upon a Time clothing shop.
Because the Disneyland Resort had been closed for over a year due to the pandemic, the marquee still read “WELCOME BACK” during my July 2021 visit. The forced perspective employed on the bell tower works well even up close, and the marquee itself is much reduced from the original but still contains all the same detail work in wrought iron.
The interiors project an early twentieth century supper club. Dark woods and textiles, but not overly so. The sconces really brighten the space up but still make it feel exclusive and classy. It’s the kind of space that you walk into and immediately feel underdressed.
The Restaurant was closed upstairs due to pandemic restrictions during my visit, though it’s now opened again. I’ve dined there a few times before, but unfortunately didn’t take any photos. Downstairs is the Carthay Circle Lounge where guests can pop in for a cocktail and a quick bite and then go back to the park. Behind this bar is the exclusive 1901 Lounge. It’s named after Walt Disney’s birth year and is only available to Club 33 members and their guests. No reservation is required, but a club member must be present. This space is brighter with walls and trim in light cream, contrasting with the other seating areas on the ground floor.
Buena Vista Street is a series of plaza within plazas. I don’t know if they actually have names, but just across the street from the Carthay (northeast) is this area. Again, plenty of seating and shade. Tons. During the holiday season this is where they install the park’s Christmas tree.
This corner is all done out in Deco. The Elias & Co. department store is named after Walt’s father, Elias Disney. There are two entrances to this retail space, which is connected all the way through to the Los Feliz Five & Dime at the other end, with Big Top Toys in the middle. This entire building was the obnoxious Greetings from California store I mentioned early. Both Elias & Co. entrances have their own façades styled slightly differently, so from a distance they appear to be two separate businesses.
The architecture, materials, and typography here are meant to suggest long extinct California department store chains like Bullock's and I. Magnin (both were folded into Macy’s in the early 1990s). This is a thoughtful element which provides conceptual class diversity to the themed land. As the Five & Dime represents the convenience store, Elias & Co represents luxury fashion and cosmetics. Again, this feels lived in.
Turning across the street to the left (west) is an endcap entrance that rhymes with the produce market on the other end of the block; it’s the same type of ornate stone work. Inside is the Trolley Treats candy store. As with the opposite side of Buena Vista Street, the various façades are designed to appear separate, but are actually all interconnected interior retail spaces.
The Elysian Arcade is a pedestrian avenue designed like the shopping promenades which were common in the 1910s and 1920s. This provides a rationale for why all the various shops are linked inside.
The arcade even has a store directory.
Like inside the Carthay Circle Theatre building, everything is rendered upscale with quality materials. Even the tile floor received an incredible amount of attention. This is just one example of when Disney goes all out, they spend a lot and don’t miss a thing. I’ll take a closer look at all of these details—especially the typographic ones—in my next post.
Directly adjacent to the retail floor is Clarabelle's Hand-Scooped Ice Cream. The space continues the same elegance, high quality materials, and Art Deco design with Victorian flourishes.
Sunshine Plaza railroad signage, 2008.
So like I asked before, what was here prior? Actually this corner of the original plaza was the only portion of the land that had any charm. It was done on the cheap, and it was designed in an slightly abstrated and decontextualized way that’s more Universal than Disney, but at least they were trying something.
Sunshine Plaza information booth, 2008.
The park’s original information booth referenced one Mission tower of the Santa Fe Depot in downtown San Diego. The treatment was very much like the Disney designers would do later with the Carthay—a stylized reduction rather than a replica. This single structure had more charm than the entire rest of Sunshine Plaza when the park opened.
In about the same spot today is one main entrance to the Fiddler, Fifer & Practical Cafe. This is the first bit of traditional masonry work on Buena Vista Street, and it stands in terrific contrast with the Mission and Deco stuff that’s come before it. Walking down the street and turning right (west) is a nice visual reward. This feels more urban, more like downtown Los Angeles. As red brick, it also feels older than the revival structures which flank the entry plaza.
As Disney would do a year later with Market House on Main Street U.S.A., what opened here in 2012 is actually just a glorified Starbucks location. Still, no expense was spared with the interiors which pair completely with the adjacent retail spaces. Period, upscale, and elegant.
The pandemic has pushed Disney to add outdoor seating outside along the trolley tracks as it isn’t running. So the clutter of the umbrellas and al fresco diners does obscure the vista of the cafe and disrupt the serenity of the curbside walk. I’m torn. At once it makes the scene more credible as an urban space. But it also takes us out of the setting of the theme. The furnishings and arrangements are very contemporary, so this feels like Pasadena today. Not 1923.
Sunshine Plaza California Zephyr, 2008.
What was here before was an attempt at placemaking. But as I mentioned in my last post, it’s abstracted and thus not immersive. I will highlight this once again and often: immersion requires literal visual interpretations. The California Zephyr was indeed a famous passenger passenger train. But the way the train sits up against the platform is not credible. Not to mention that it’s placed on a curve. What train station looks like this? None. Ever. And that’s exactly the problem. It’s like calling something red an apple. There’s more to it than that.
Compare with the area as it looks now. Does this look like a place? Feel like a place? That’s the difference.
Sunshine Plaza California Zephyr, 2008.
Both the train cars before and the cafe now were designed as an entrance to retail and dining. Inside when the park opened were Bur-r-r Bank Ice Cream, Baker’s Field Bakery, and Engine-Ears Toys. Besides the awful puns, one is a credible space and the other is not. The way this locomotive is presented… is it a museum display? Is this is a historic artifact? A recreation? Does it move, is it a ride? No, it’s just a fake entrance to some shops.
One idea that was carried over to the area’s redesign was the park information booth. Now it’s been combined with the Carthay Circle trolley stop, and is designed to vibe with the theatre building across the way as a kind of visual annex.
And in the center of it all, the Carthay Circle Fountain area.
Actually, at the off-center of it all. That’s one of the most clever parts of the layout of Buena Vista Street; unlike the Plaza Hub at Disneyland, the central element doesn’t line up with the wienie behind it. The fountain here sits off to the side, which means it’s revealed in a dogleg turn to the right as you walk in. This makes the street seem to join with the circle plaza by running into it, instead of it all feeling that it was designed as a single development. As if the street was running along, and then at some point the circle and theatre were built and came to intersect it.
As you can see in this 2012 Disney Blogs post the original landscaping was planted pretty young. But it’s been growing in for nearly decade now, so the fountain area is nice and thick. Again, plenty of shade.
This is a bold statement to make, but as a pure themed space, I think the design and execution of Buena Vista Street is actually superior to Main Street U.S.A. over at Disneyland. Yet the fact that they function as a set is what really makes the California Adventure redesign really shine.
The Carthay Circle Theatre is 89.5 feet tall, which is a dozen and a half feet taller than Disneyland’s Sleeping Beauty Castle. The theatre functions as a long draw wienie, just like the castle. You see it as you enter and it orients you to the environment. It’s in the distance.
Yet it also works as a short draw visual magnet from outside the gates, exactly as the Disneyland Railroad Station does across the plaza at Disneyland. This works not only because the Carthay is taller, but also because the street approach is much shorter (just over half the distance).
Compared one to one, the visual hierarchy for each park entrance is nearly the same. The effect is perfect.
What the Disney designers correctly realized was that such a parity was much needed between two theme parks that directly face each other, with entrance gates just yards apart. No two adjacent parks have this relationship in the world. The multiple offerings at WDW are a bus ride away from one another, and the sister park resorts in Tokyo and Paris feature offerings that are adjacent, but still distant.
Storytellers statue boxed up at the 2012 Preview event (left) and in 2021 (right).
A statue of Walt Disney also now lives inside both the parks. In keeping with the area’s asymmetrical balance, the one at Buena Vista Street, called “Storytellers,” sits off to the left (east) next to the Elias & Co. plaza. And it’s not made a big show of, he’s just standing there. As the Ray Spencer, Creative Director for the Buena Vista Street project noted on the Disney Parks Blog:
We made a conscious decision to put the statue down on street level with the rest of our guests, rather than up on a monumental planter, like at Disneyland park. Set in this time period, Walt Disney could have been you or I, or anybody at that time, out on the street. It’s part of the story of the street, a story of humble beginnings.
The 2012 redesign resolved the thematic and spatial relationship between the two parks. Such a relationship didn’t exist at all in 2001; California Adventure was seemingly conceived of in a vacuum, as if there was nothing next door at all.
Now two stories are told—when Walt Disney spend his boyhood in Missouri, and when he came to Los Angeles to be an animator and an entrepreneur. Two desperate, thematically stylized romanticizations, yet of equal visual and contextual weight.
Powerful stuff. They finally got it right.

